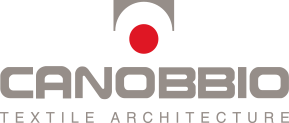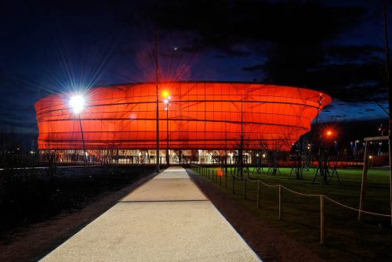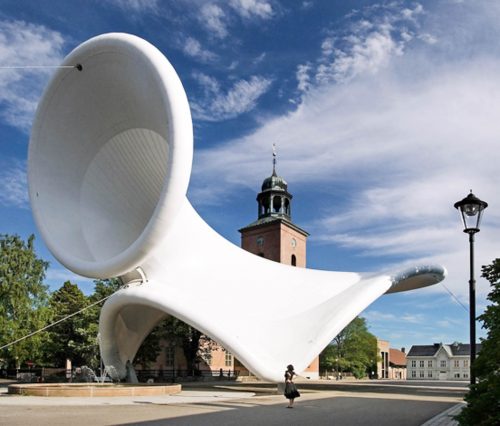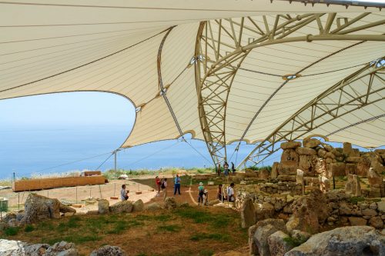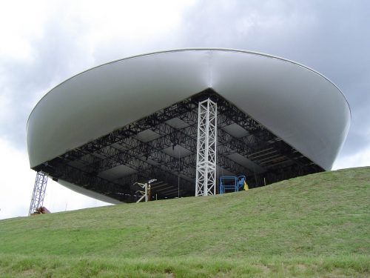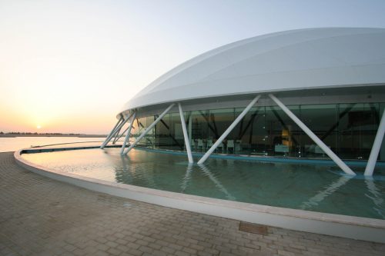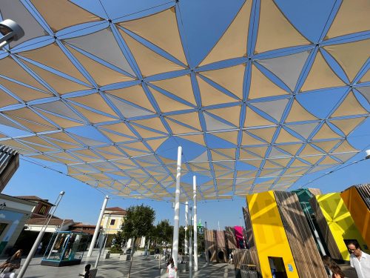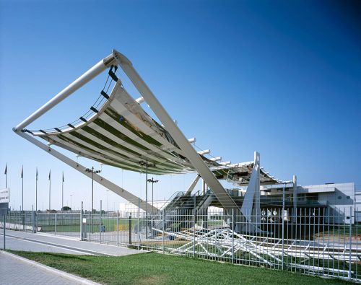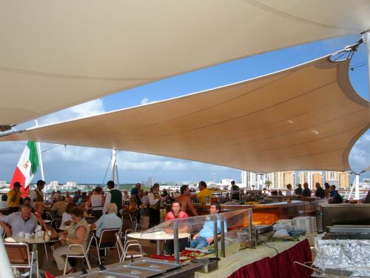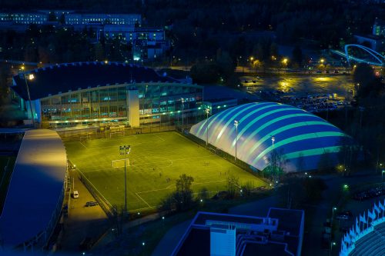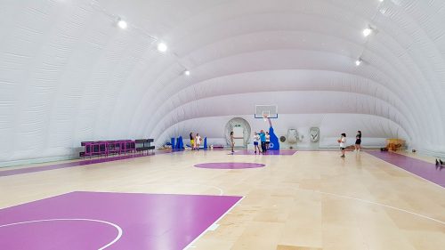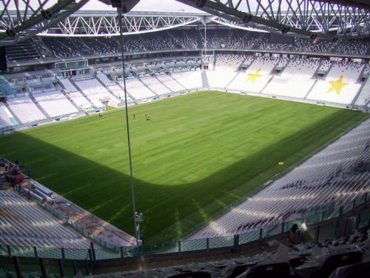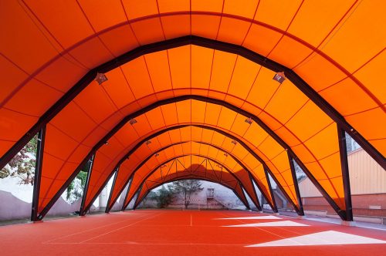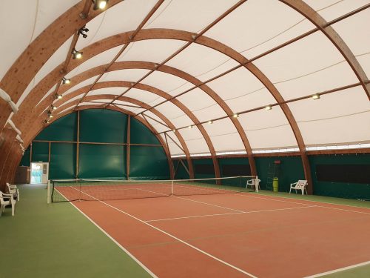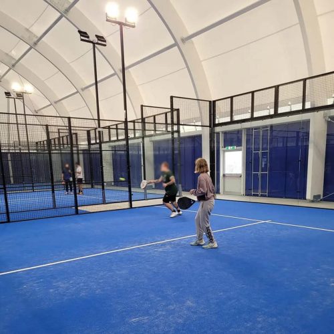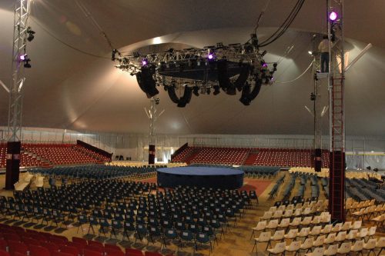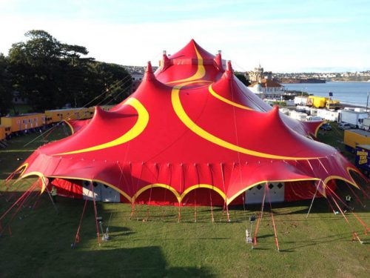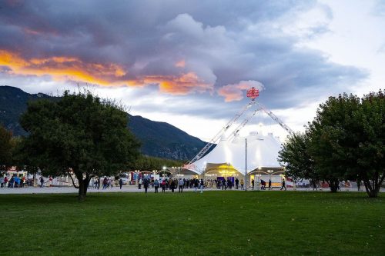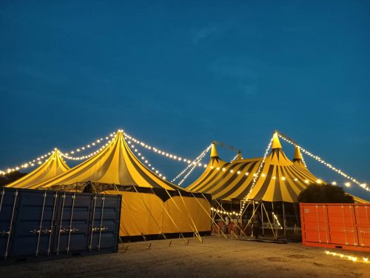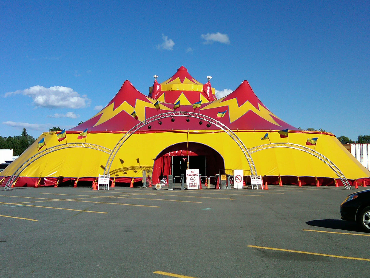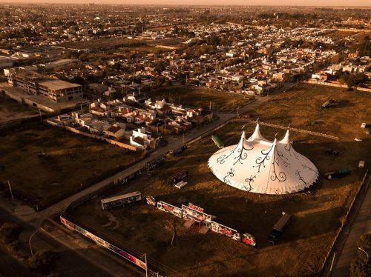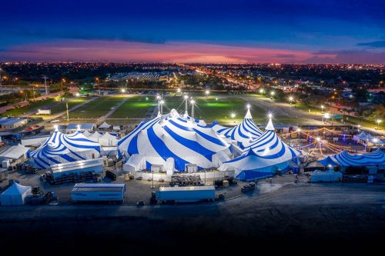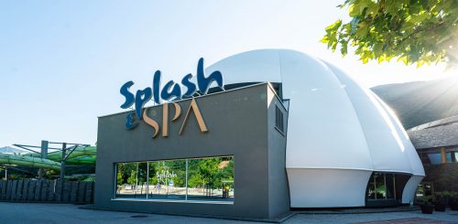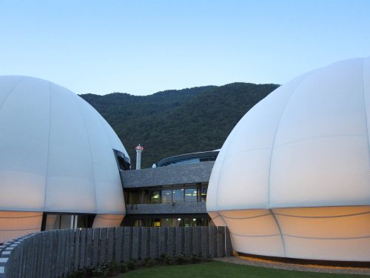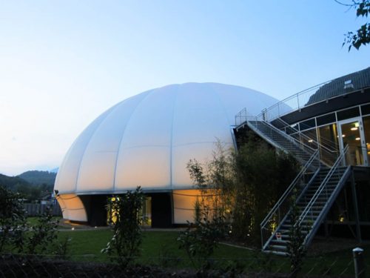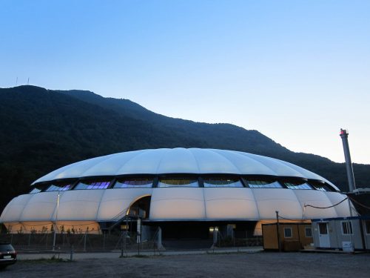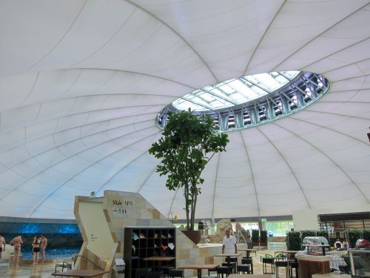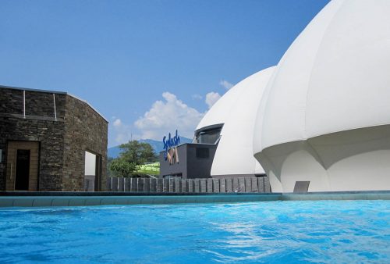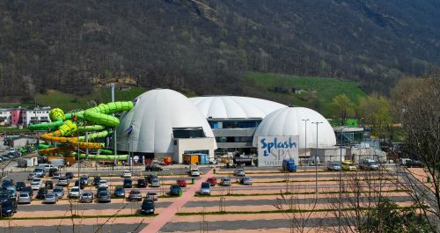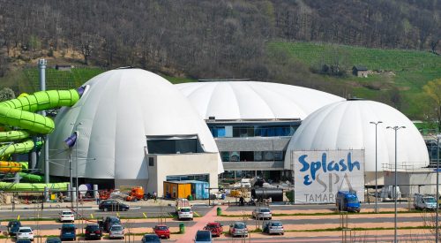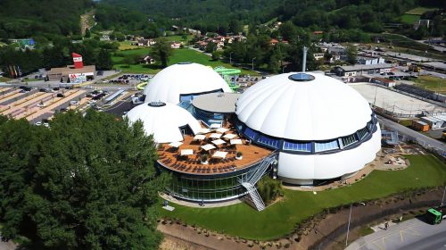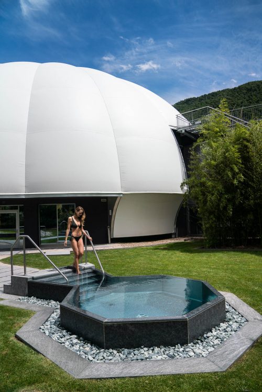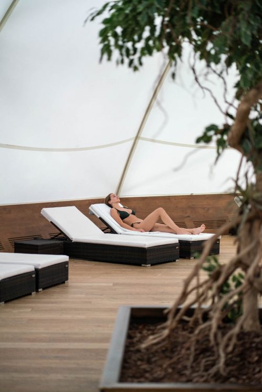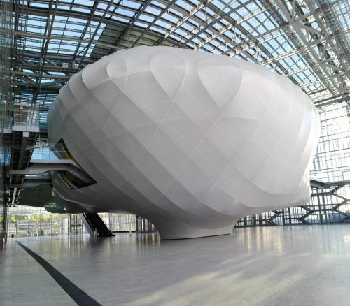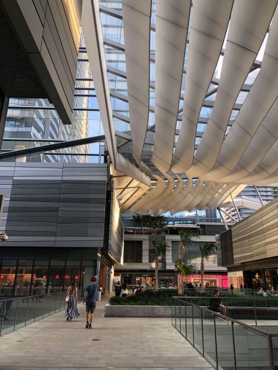-
Place
Rivera Monteceneri, Switzerland
-
Year
2016
-
Architectural Project
Form TL, Radolfzell
Airlight, Biasca -
Membrane Project
Form TL
-
Area
6200 mq
-
Textile
External PTFE, internal silicone, IR film between the two layers
-
Type
Iconic projects - Pneumatic
-

Canobbio Textile Services
Membrane project support, production of aluminium sections, fastening details, overseeing installation
Splash & Spa Tamaro
Thanks to our project implementation and production capacity, over the decades we – at Canobbio Textile – have come to be known and recognised worldwide, creating unique projects with top-notch partners and developing new cutting-edge technologies in the membranes industry.
This was the case with the Acquaparco Splash & Spa Tamaro project in Switzerland in which we – at Canobbio Textile- collaborated with the German firm FormTL to design the membrane and fastening details. We provided the fastening details and installed the panels made of various materials that form the domes.
“The aim of the project was to build a spectacular water park dedicated to leisure time, fun, relaxation and well-being through water activities and Spa treatments
3 pneumatic domes cover the swimming pools and the wellness centre with a 3-layer system. In order to ensure the best climate control by reducing heat dissipation and maintaining the translucency of the material, the customer commissioned the Biasca-based engineering firm to study a special low emissivity material to be used as an inner layer combined with PTFE and silicone fibreglass to achieve the highest emissivity value and maximum visible transparency possible. The result obtained is U = 0.77 W/m2K.
The optimisation of the enclosure led to the creation of tightly insulated elements, while maintaining the necessary lightness for some of them. These included the domes, consisting of 3 semi-transparent layers: from the inside a 0.4 mm-thick ATEX membrane, a low-emissivity membrane intermediate layer on both faces and the 0.70 mm-thick PTFE outer layer. Air is introduced into the interspace to keep the enclosure under pressure.”



