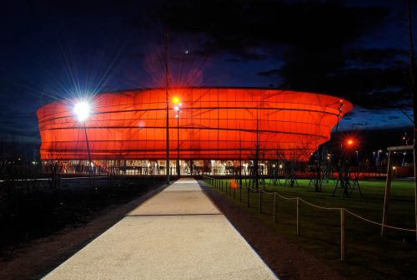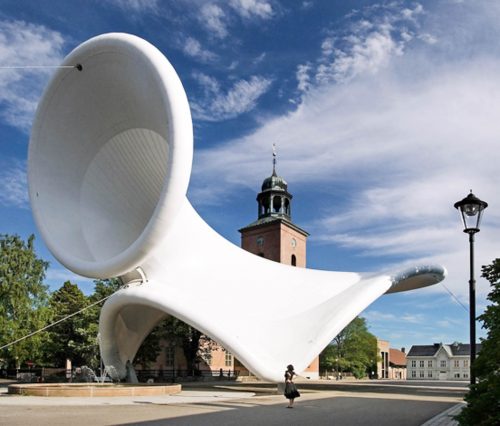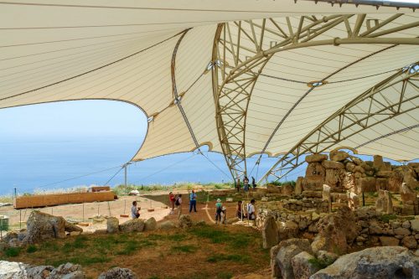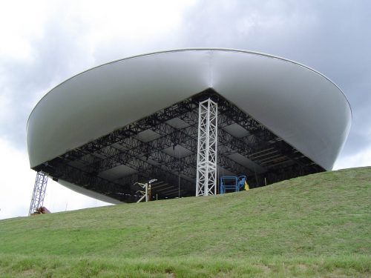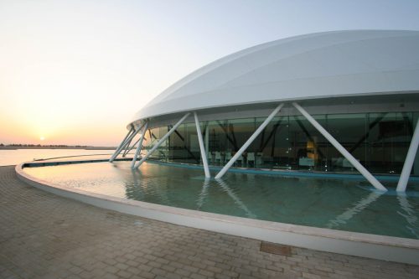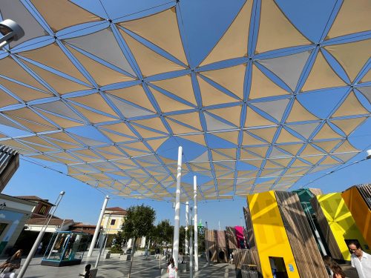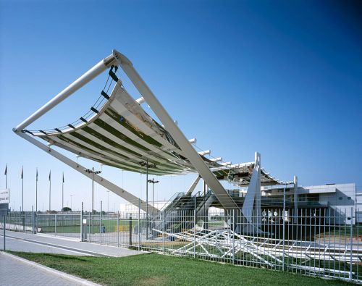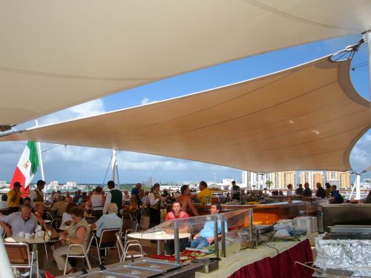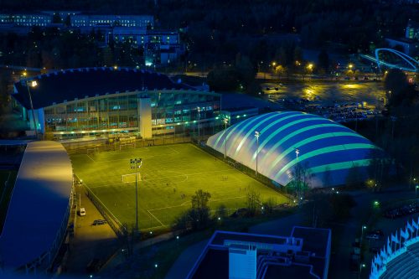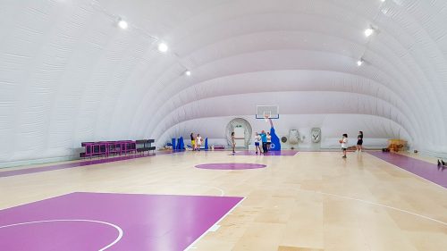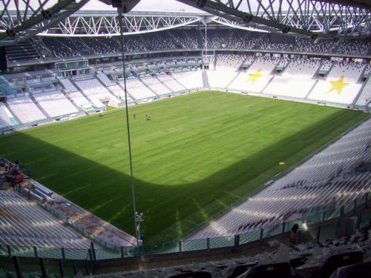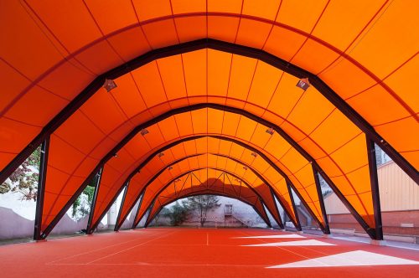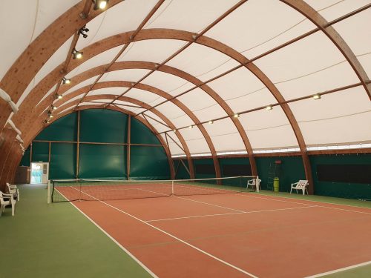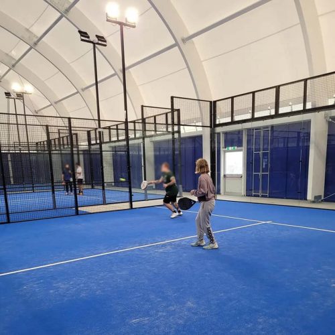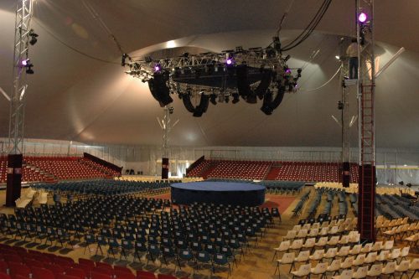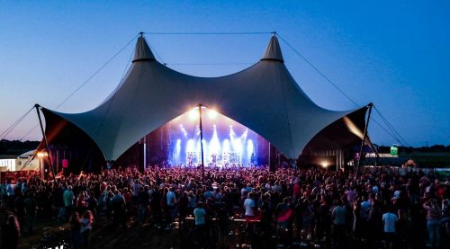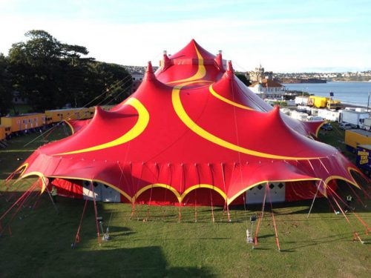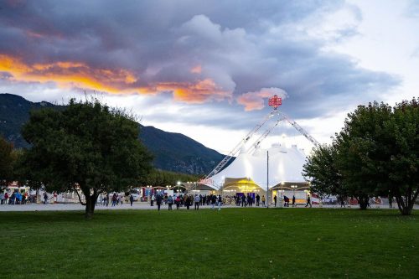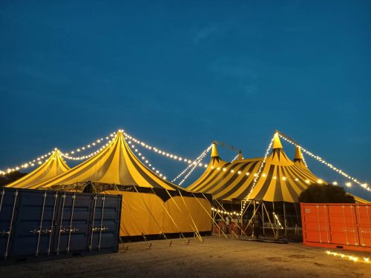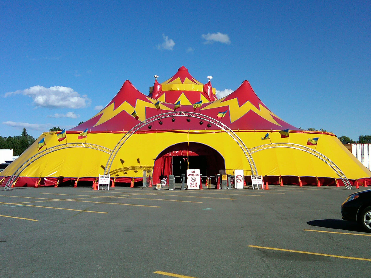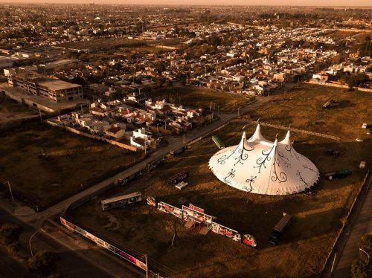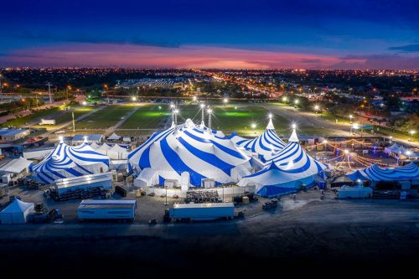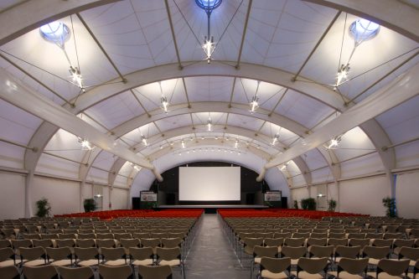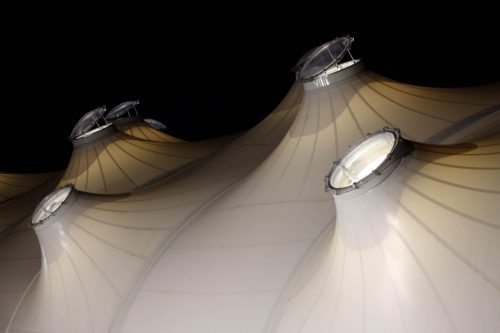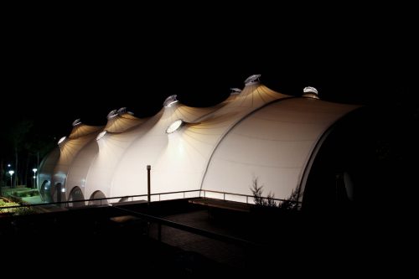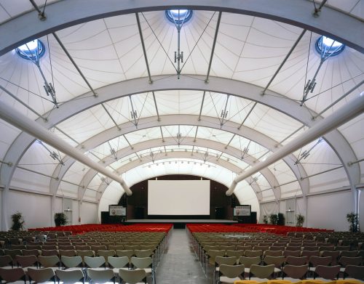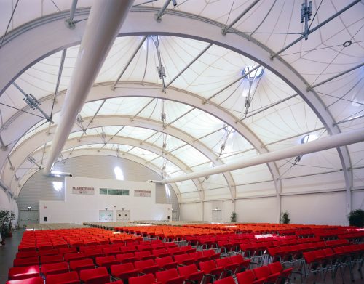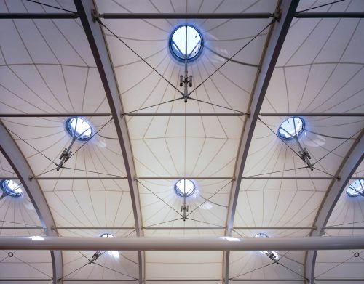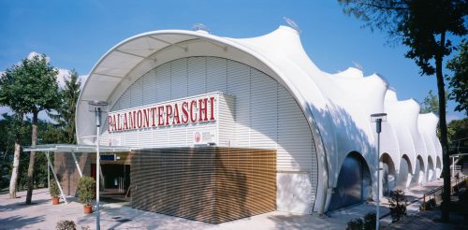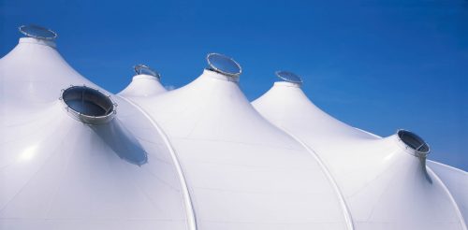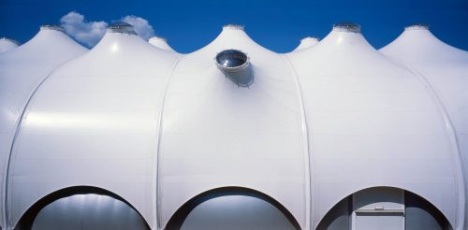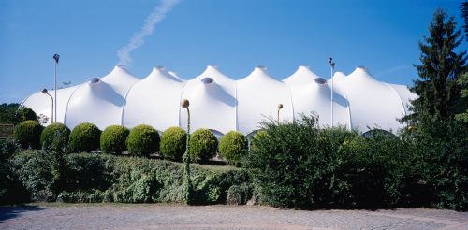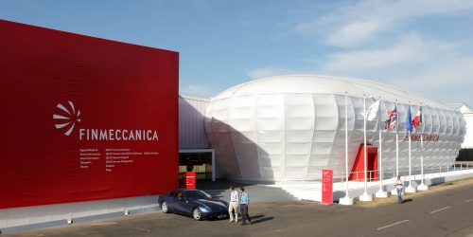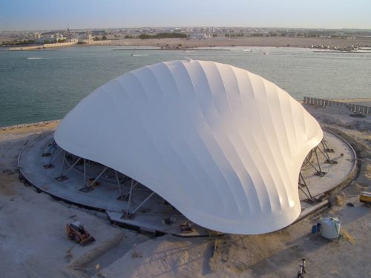-
Place
Chianciano Terme (SI)
-
Year
2016
-
Architectural Project
Paolo Bodega Architect (Lecco)
-
Membrane Project
Canobbio Textile Engineering
-
Area
1247 mq
-
Textile
PVC polyester
-
Type
Glulam structure
-

Canobbio Textile Services
Membrane project support, production of membrane, pressurised cushion walls, inflation system, full glulam structure, motor-driven skylights, aluminium sections, tensioning systems, entrances and exits, self-contained washrooms, heating system, lighting, doors, flooring, installation.
Palamontepaschi Pavillion
Unique and lavish tensile structure designed by the architect Bodega, produced and installed by Canobbio Textile Engineering.
Set up in Parco Fucoli, the tensile structure was inaugurated in 2008 according to the most advanced technological solutions.
The quality of the services offered and the various types of spaces facilitate the setting up of shows with technical productions, including large ones, and events such as conventions, meetings, conferences, sporting events, presentations and inaugurations.
The structure was coated with special materials that guarantee an excellent thermal insulation and it is fully accessible to disabled people with walking difficulties too.
The structure consists of glulam arches measuring 27 m x 46 m with double multifunctional membrane built with skylights, pneumatic walls that can be opened and tested with folded sheet panels with layers of insulating material.




