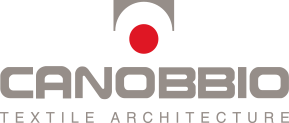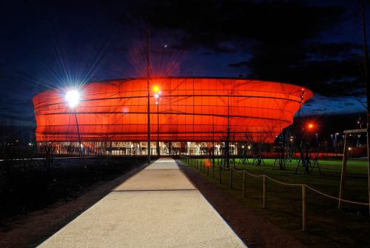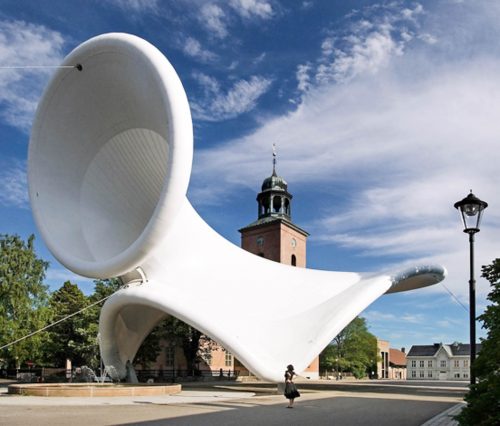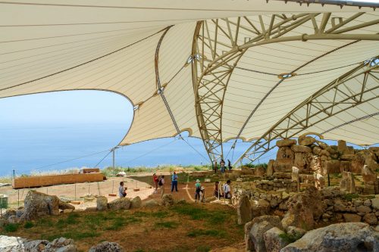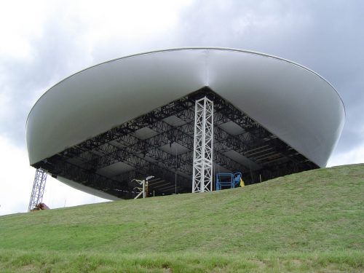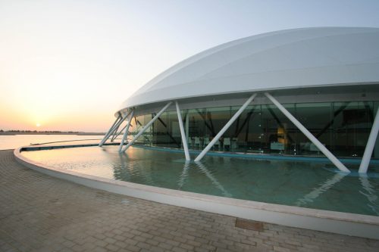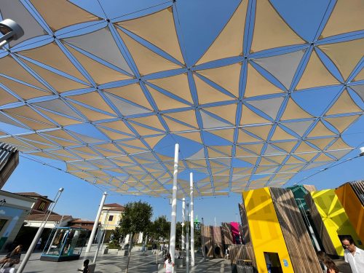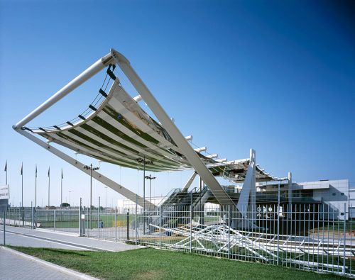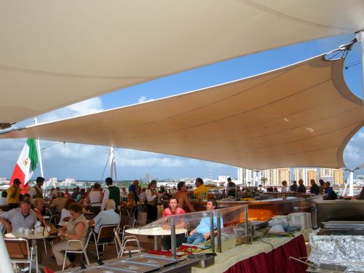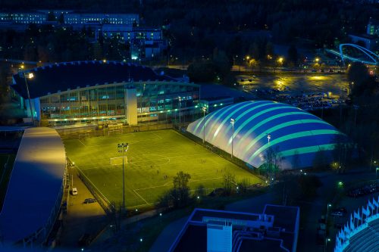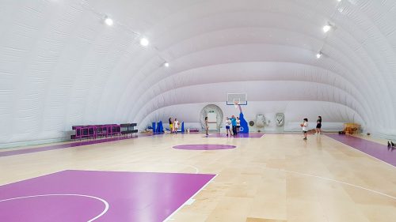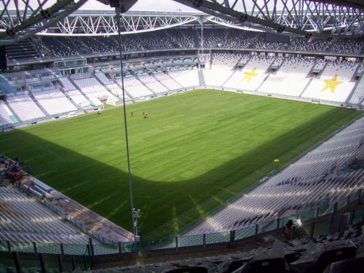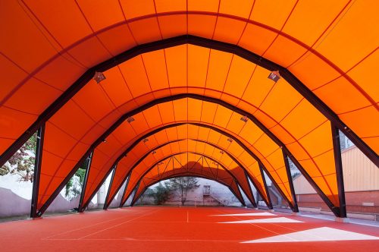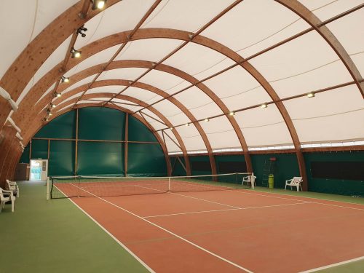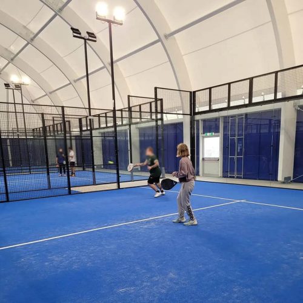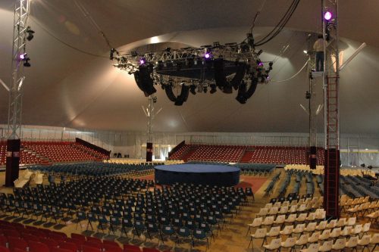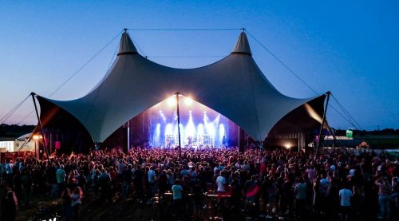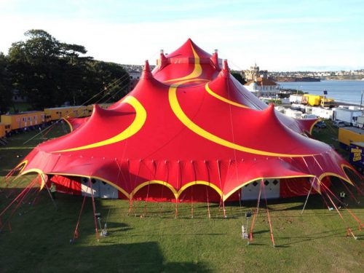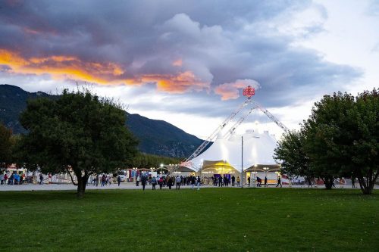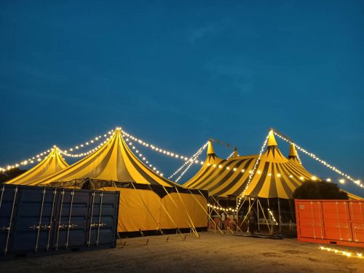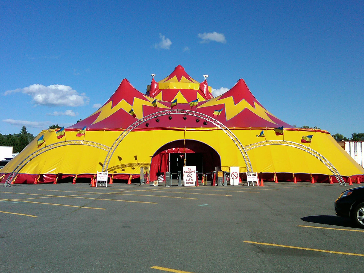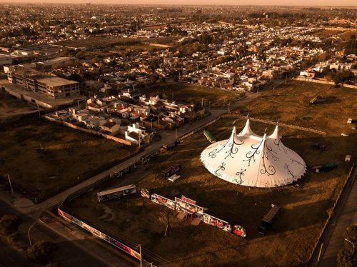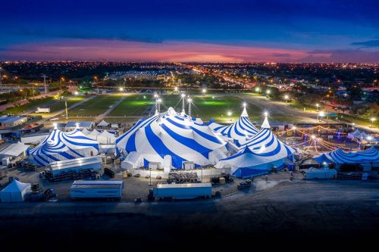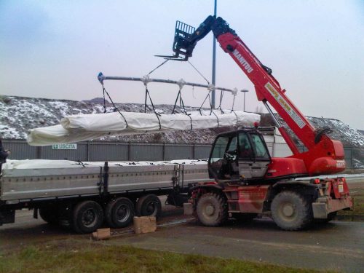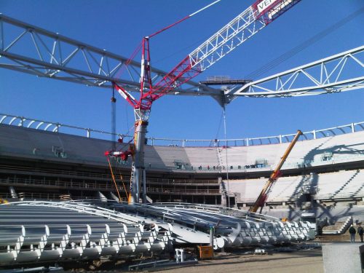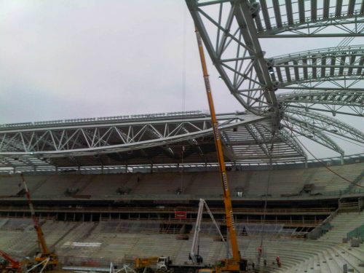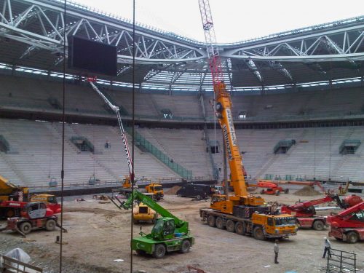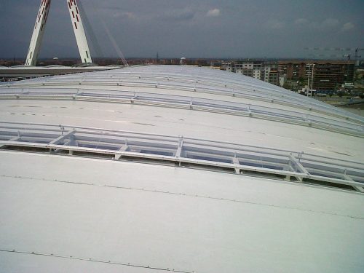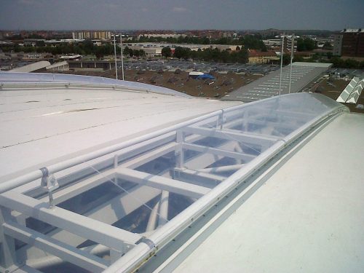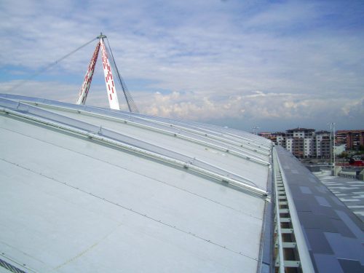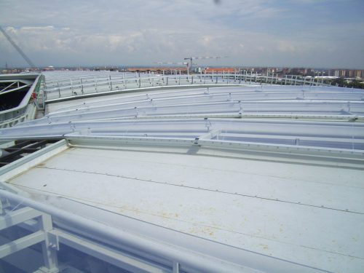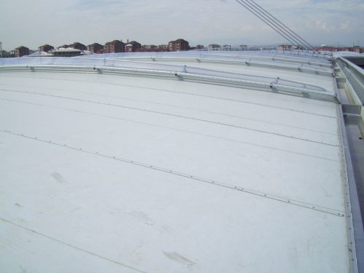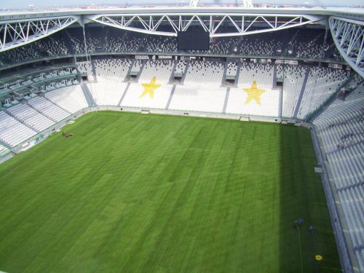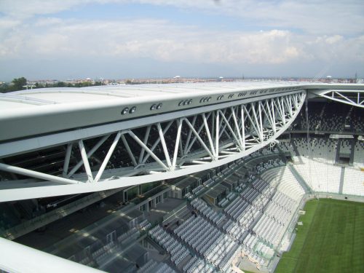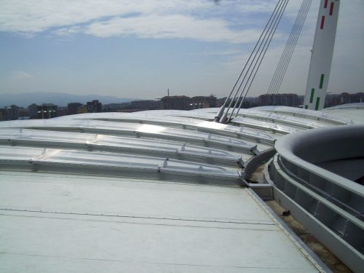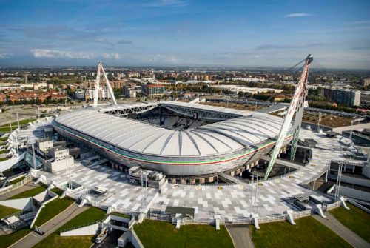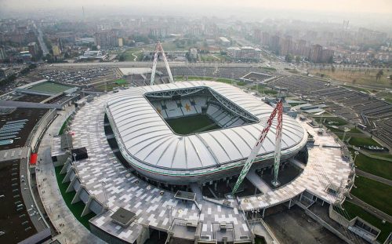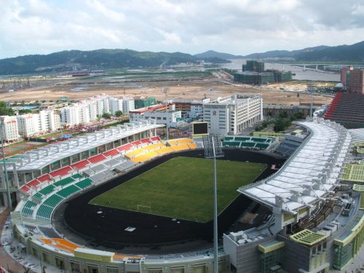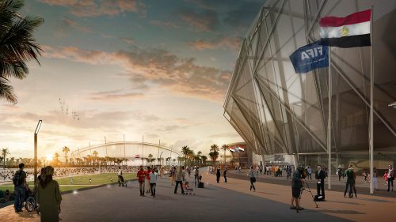-
Place
Turin (TO)
-
Year
2010
-
Architectural Project
General Architectural Executive Project:
Mr. Gino Zavanella (parent company). Hernando Suarez
Structural architecture and working drawings of the cover:
Prof. Massimo Majowiecki
Prof. Francesco Ossola
Architectural design of the envelope:
Giugiaro Pininfarina -
Membrane Project
Form TL
-
Area
22.000 m²
-
Textile
PVC/PVDF Fluotop T2 and ETFE
-
Type
Cover membrane for stadium
-
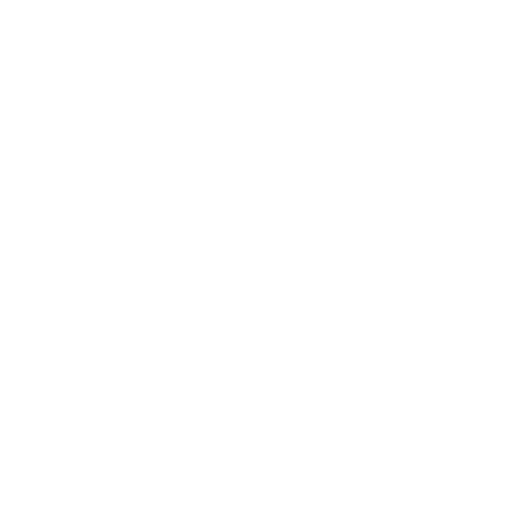
Canobbio Textile Services
Membrane project support, supply and production of PVC and EFTE membrane, fastening systems, tensioning systems, installation.
Juventus Stadium
An ICONIC tensile structure, designed by Giugiaro and Pininfarina, for Canobbio Textile and a project that was carried out with high quality standards as regards all its components.
“The structural solution is characterised by a cover at a height of +33,00 m made of steel suspended by four stays connected to two securing stands consisting of two A-shaped columns and by six rope stays secured to a gravity foundation.
Two pairs of main reticular beams form the inner rectangular edge of the cover at the borders of the playing field. The system of secondary beams of the cover is placed transversely with respect to the main structures on the suspension system described previously. With a gap measuring approximately 40 m, arranged with an approximately 10 m pitch, each beam rests at one end on the head of the outer peripheral beam that connects – at the top part – the bullnose-beams of the underlying stands and at the other end toward the internal of the stadium to a node of the upper current of the main reticular beam.
Purlins obtained from the composition of corrugated steel sheets are warped between the secondary reticular beams. The sheets are alternated to empty zones measuring the same size. Once the sheet metal plates have been laid, they were covered with a membrane made of composite material”.
Canobbio Textile designed, produced and installed all 60 PVC panels, for a total of 22,000 square meters, with high strength tensioned with a system of aluminium sections to the main structure. The panels are alternated by several arch-covered skylights consisting of a transparent ETFE monolayer to allow sunlight to reach the field.



