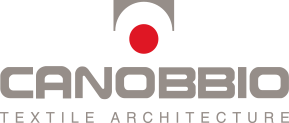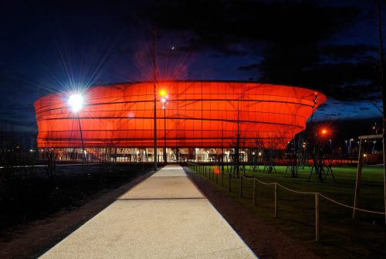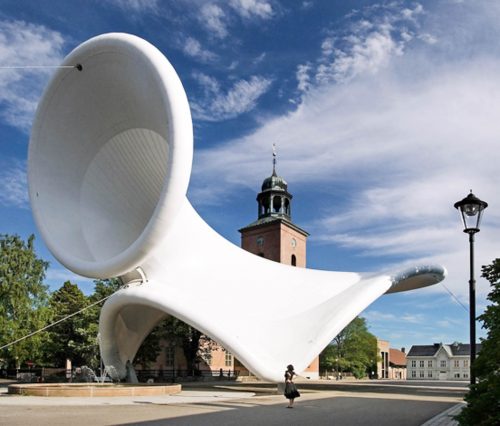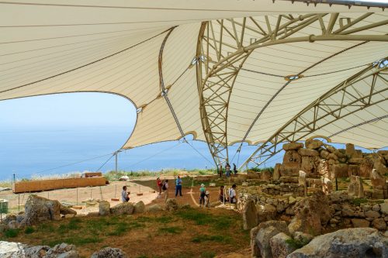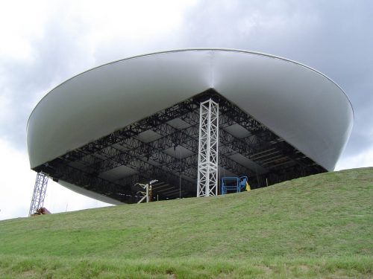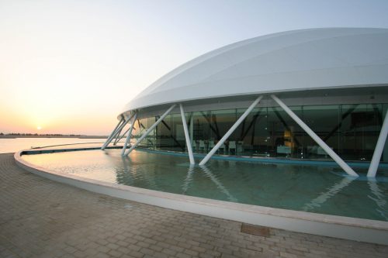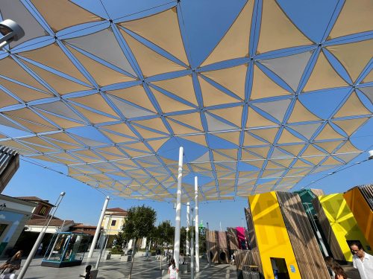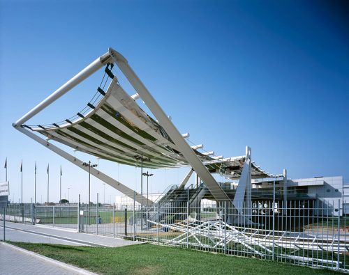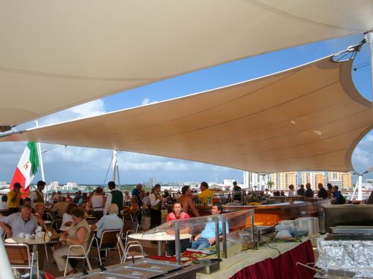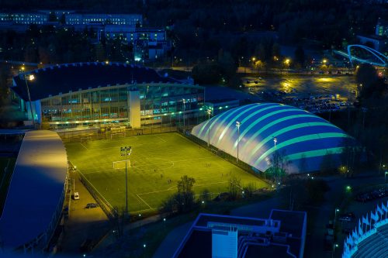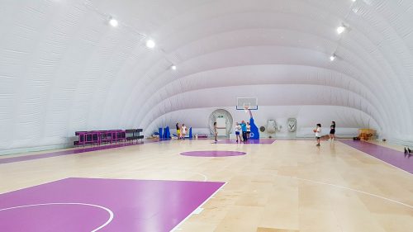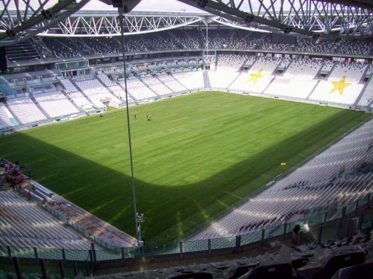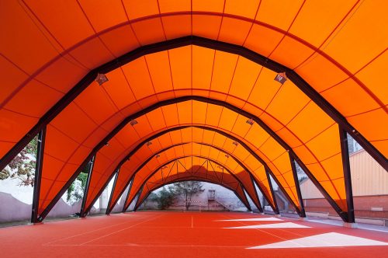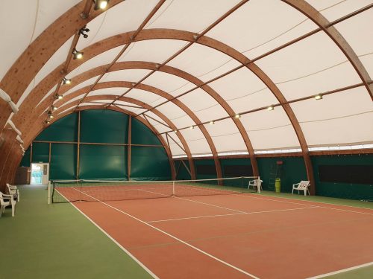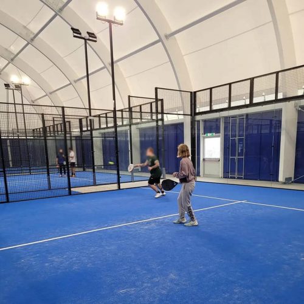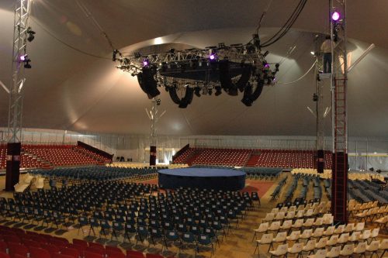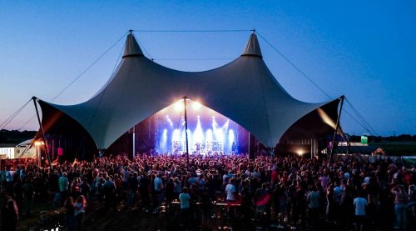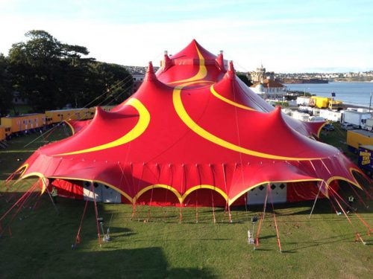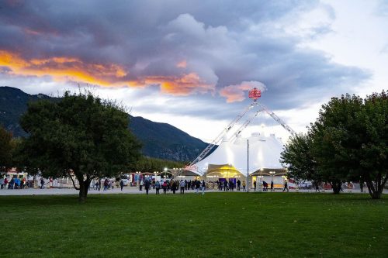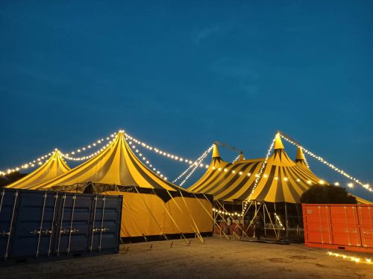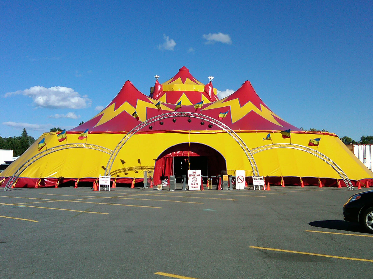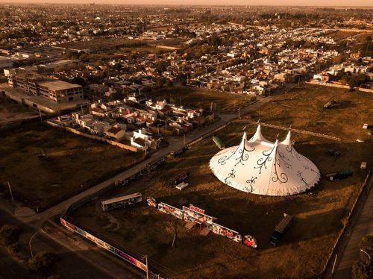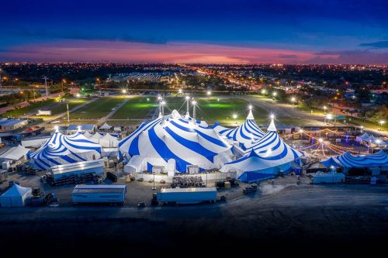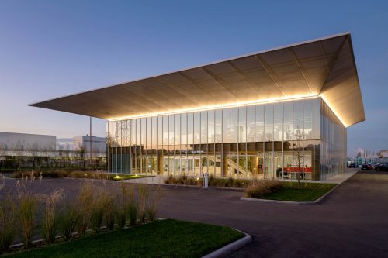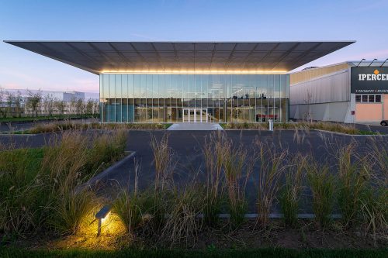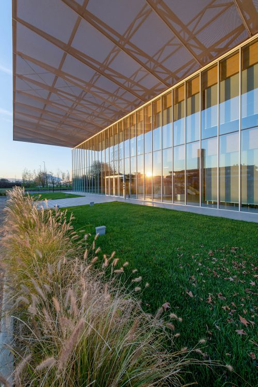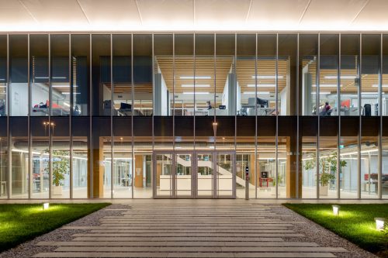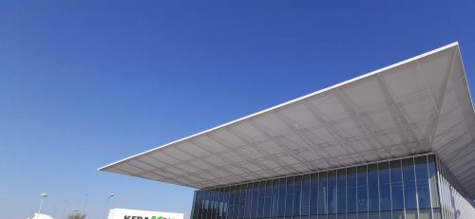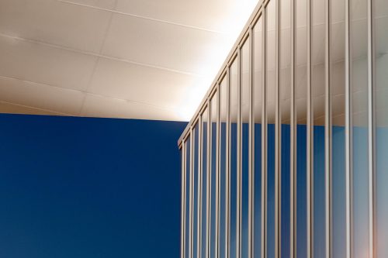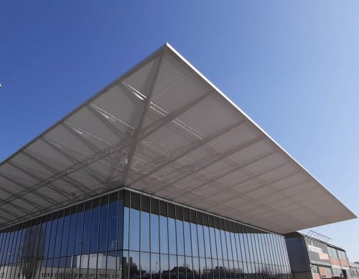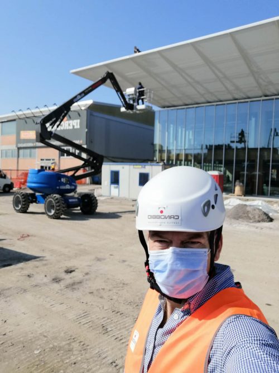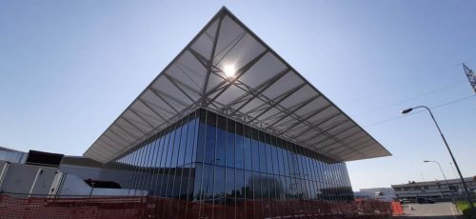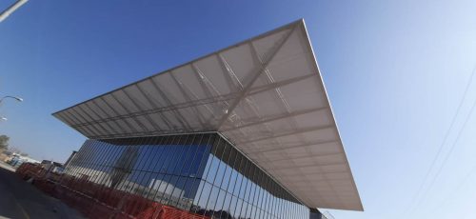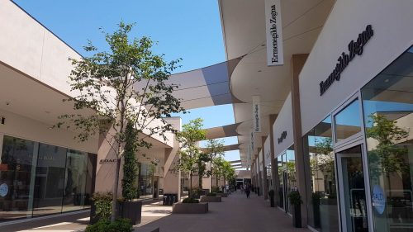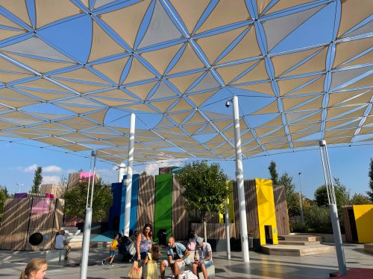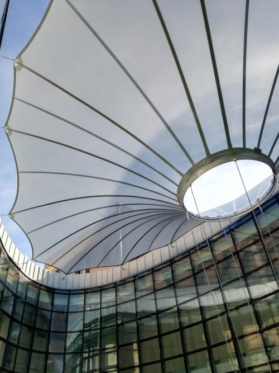-
Place
Fiorano Modenese
-
Year
2021
-
Architectural Project
Mario Cucinella Architects
Team: Mario Cucinella, Michele Roveri with Giovanni Sanna, Silvia Conversano
Structural design: Maffeis Engineering Spa Project: STEP Engineering Srl
Fire-safety project: IDF Ingegneria
Coordination of construction works: Bayker Visual: Nicola Magri, Francesco Naimoli
Photo credit: Giovanni De Sandre per Mario Cucinella Architects -
Membrane Project
Canobbio Textile
-
Area
1700 mq
-
Textile
Frontside 381/371 Serge Ferrarì
-
Type
Shading structures
-

Canobbio Textile Services
Production of membrane, fastening systems, tensioning system, installation.
Headquarter Iperceramica
One of the last pure textile architecture projects in 2021 for the prestigious firm Mario Cucinella Architects.
Our project for the new Iperceramica Headquarters, designed by the prestigious international firm, is shaped to form a “big” shade sail and it became a characterising element of the project, protruding with respect to the external flush, with different changes depending on orientation and solar analysis to modulate light and radiation on the transparent facades.
The cover sail was created and produced using the Frontside 381 mesh membrane for the upper part and Frontside 371 for the lower part, supplied by Giovanardi Italia and manufactured by the French company Ferrarì.



